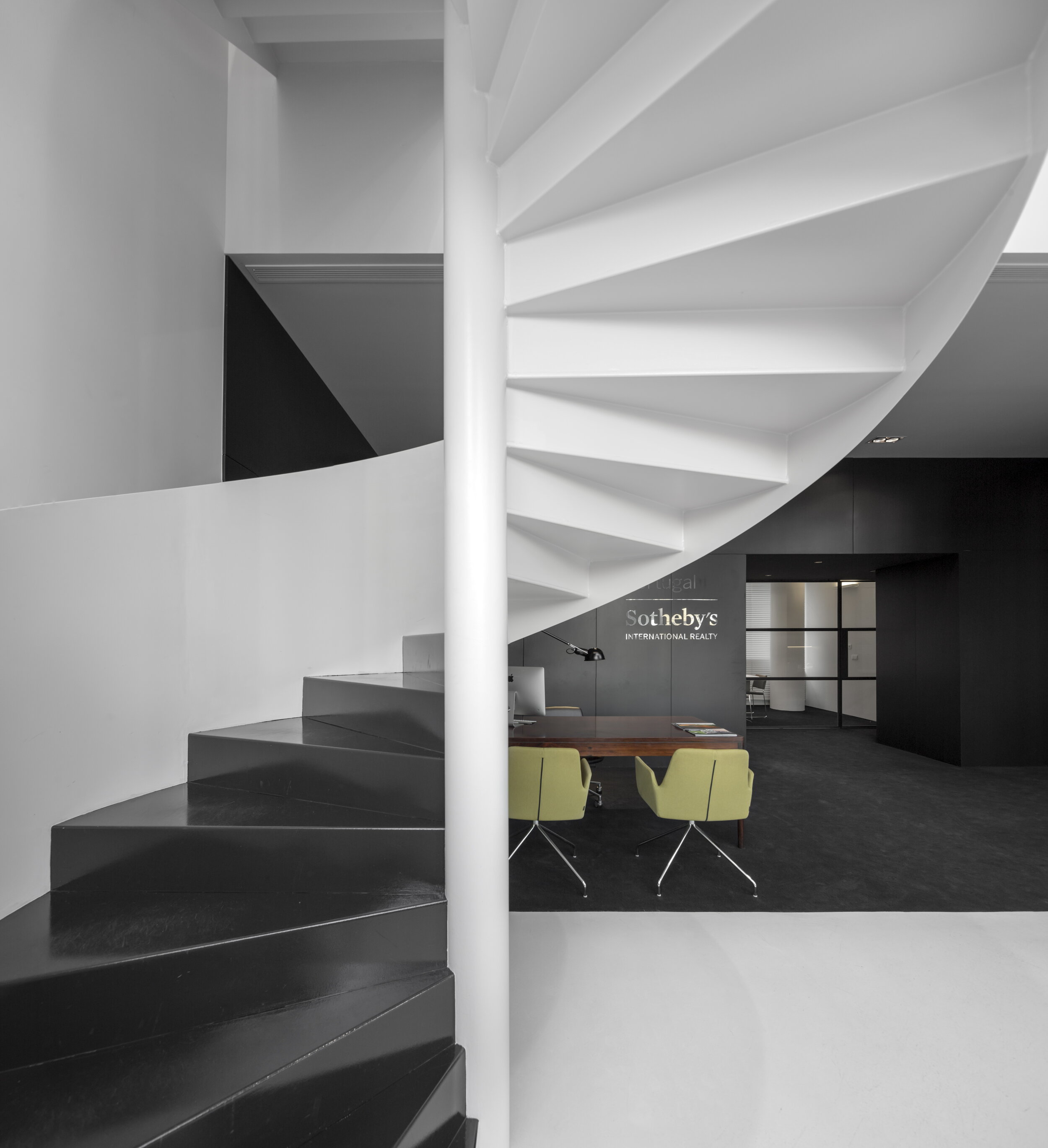
Sotheby’s
Year: 2014
Location: Estoril
Office Architecture
A previously defined and well-structured internal program was the starting point for the development of the new Sotheby's Store in Estoril. With a total area of 250m2, planned over 2 floors, the organization of the public and private areas of the program would naturally go along the design of the levels and their geometry.
Photos: © FG + SG
The challenge was to house two different types of occupation in the same space, guaranteeing, in parallel, the individuality of the parts and their running as a whole.
In this sense, privileging the contact with the exterior, the shop and the public attendance areas occupied the ground floor, having been reserved the area of the upper floor for the work rooms and kitchen, whose private character was more adequate for this type of occupation.
The double height of the reception area, being a pre-existence of this space, was then worked on to act as a link between these two different areas as an agglutinating element.
On the entrance floor, as opposed to the large scale of the arrival area, the option was to work the adjacent spaces using contrasts, responsible for distinct occupations.
Through the variation of the heights between the circulation areas and the permanence areas, the use of different materials in the walls and floor and also the use of the colour black in some of the walls, the compartments would end up being properly distributed along with the desired comfort and engagement.
The use of iron and glass in the meeting rooms of the ground floor, as well as glass in the large sliding doors of the upper floor, allowed the areas to be individualised without breaking the desired permeability.
The interconnection of the different areas is further strengthened by the constant presence of light, which crosses most spaces, emphasizing the three dimensionality of the whole.
The solution searched a combination between the commercial and standardized character of the building, and a new identity, creating a sober and elegant atmosphere that projects itself to the outside through the large windows of the façade, making the space, image, and brand co- dependent.
















