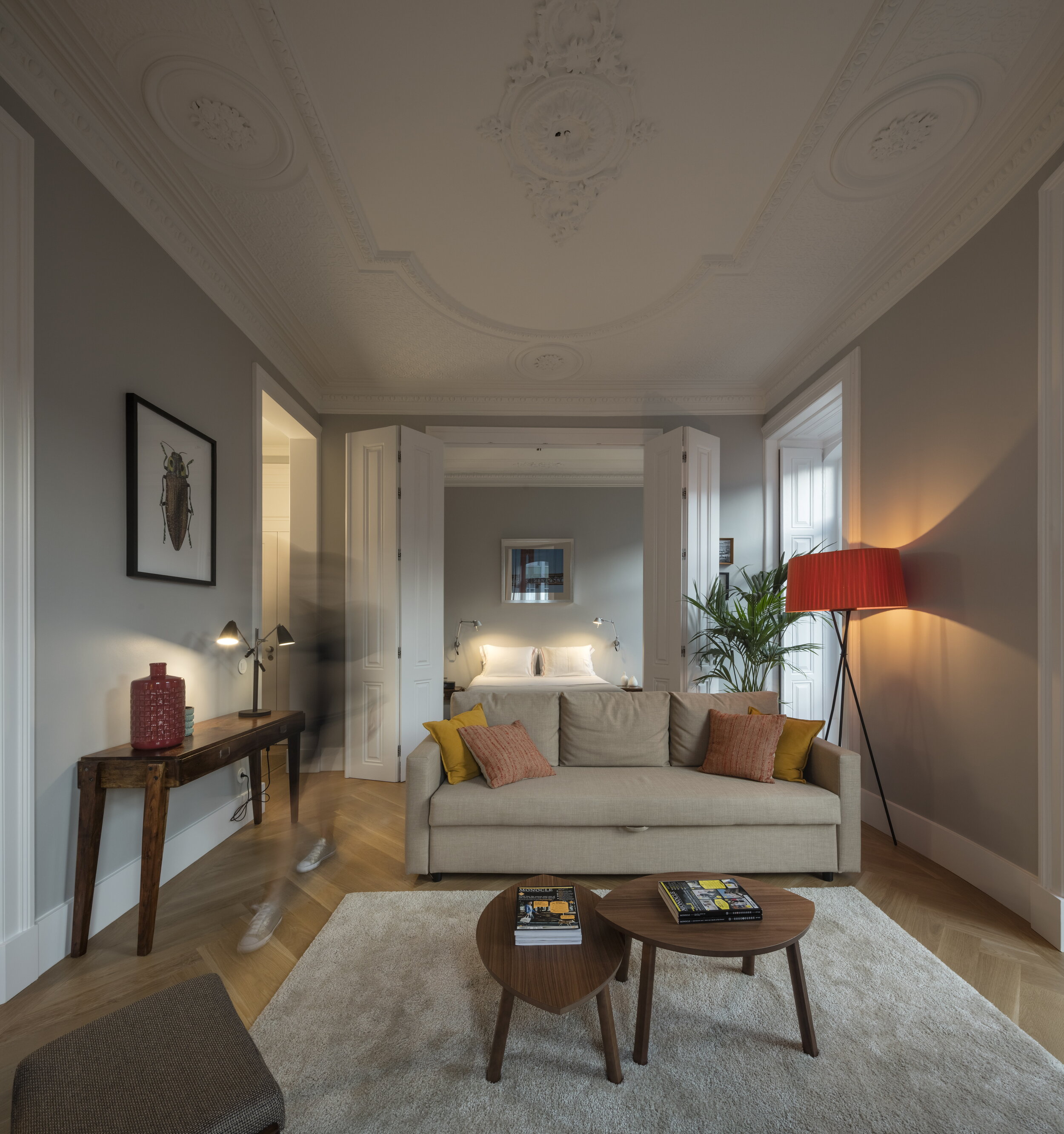
Rodrigo da Fonseca
Year: 2017
Location: Lisbon
Residential Architecture
A flat dating from the 19th century, already with some previous interventions, was the baseline of this project. The aim of the intervention was to transform this large flat, which occupies the entire floor of the building, into three individual units for short-term rental.
Photos: © FG + SG
Being an old building, where the structure is made of wood and where the ceilings are in plaster and in general quite worked, the limitation was significant and that affected the type of solution to adopt.
As a design strategy and to respond to the programme, preserving the most relevant architectural elements, it was decided to reduce as much as possible the changes in the partitioning to be able to maintain the original ceilings, and at the same time, to raise the whole floor (from the outside landing of the staircase) in order to be able to pass all the necessary infrastructures for the implementation of the project.
All the rooms facing the street remained practically unchanged, marked only by occasional openings between some spaces, and most of the work was done in the middle of the flat, to create circulation areas and bathrooms. The intervention was, however, marked by the replacement of a large part of its constructive elements, which, due to inadequate conditions, were not possible to preserve.
Thus, the flooring was changed, which inevitably had to be new given the difference in level that now existed, which became a solution of Oak flooring applied in spine, and all the carpentry was replaced, except for the shutters, by identical elements to the originals, maintaining this way the same architectural language.













